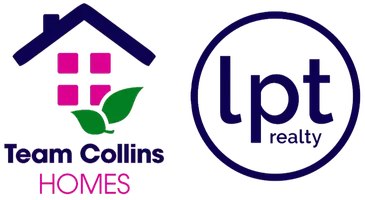9826 SW 201ST CT Dunnellon, FL 34431
3 Beds
2 Baths
1,875 SqFt
UPDATED:
Key Details
Property Type Single Family Home
Sub Type Single Family Residence
Listing Status Active
Purchase Type For Sale
Square Footage 1,875 sqft
Price per Sqft $185
Subdivision Rainbow Spgs
MLS Listing ID OM704809
Bedrooms 3
Full Baths 2
HOA Fees $243/ann
HOA Y/N Yes
Annual Recurring Fee 243.0
Year Built 1979
Annual Tax Amount $4,057
Lot Size 1.010 Acres
Acres 1.01
Lot Dimensions 164x268
Property Sub-Type Single Family Residence
Source Stellar MLS
Property Description
Welcome home to 1.01 acres of serene Florida charm on a landscaped corner lot in the community of Rainbow Springs, The Woodlands—just 5 minutes from historic downtown Dunnellon.
3 Bedrooms 2 Bathrooms 2-Car Garage 21 x 21 1,875 Sq Ft Living Space
Interior Highlights:
- Spacious open-concept layout with wood flooring, crown molding, and wide baseboards throughout living areas, tile in bathrooms
- Inviting living room featuring a natural stone fireplace and French doors leading to a peaceful garden nook
- Updated kitchen with granite countertops, upgraded cabinetry, island with full storage, and garden views
- Primary suite with custom walk-in closet, dual-sink vanity, shower/tub combo, and French doors that open to the screened patio
Outdoor Living at Its Best:
- Screened porch with custom wood wall accents, perfect for sipping morning coffee or evening wind down
- Sparkling kidney-shaped pool with neutral paver decking and a custom privacy wood fencing
- Multiple “secret garden” areas for tranquil hideaways and floral inspiration
Amenities & Location:
- Low HOA: $248/year includes private resident access to Rainbow River with kayak launch, swimming, and picnic areas
- Community features: pickleball courts, additional pool, walking paths, and putting green
- Minutes to restaurants, shops, festivals, and outdoor adventures in Dunnellon
- Minutes to world class golfing, biking trails to Tampa.
- Easy access to the World Equestrian Center (25 mins) and a comfortable 2-hour drive to Tampa or Orlando
This isn't just a move—it's a whole new chapter. Come make a splash in your new home.
Note: Some pictures were taken when home was occupied.
Location
State FL
County Marion
Community Rainbow Spgs
Area 34431 - Dunnellon
Zoning A1
Interior
Interior Features Built-in Features, Ceiling Fans(s), Chair Rail, Crown Molding, Open Floorplan, Primary Bedroom Main Floor, Split Bedroom, Stone Counters, Thermostat, Walk-In Closet(s), Window Treatments
Heating Electric
Cooling Central Air
Flooring Wood
Fireplaces Type Living Room, Stone
Furnishings Unfurnished
Fireplace true
Appliance Dishwasher, Disposal, Dryer, Electric Water Heater, Microwave, Range, Refrigerator, Washer
Laundry Laundry Room
Exterior
Exterior Feature French Doors, Outdoor Shower, Storage
Garage Spaces 2.0
Pool Gunite, In Ground
Community Features Deed Restrictions, Golf Carts OK, Pool
Utilities Available BB/HS Internet Available, Electricity Connected, Fire Hydrant
Amenities Available Pickleball Court(s), Pool
Water Access Yes
Water Access Desc Beach - Access Deeded,River
View Trees/Woods
Roof Type Shingle
Porch Covered, Patio, Screened
Attached Garage false
Garage true
Private Pool Yes
Building
Lot Description Corner Lot, In County, Landscaped, Paved
Entry Level One
Foundation Slab
Lot Size Range 1 to less than 2
Sewer Septic Tank
Water Private, Well
Structure Type Block,Stucco
New Construction false
Schools
Elementary Schools Dunnellon Elementary School
Middle Schools Dunnellon Middle School
High Schools Dunnellon High School
Others
Pets Allowed Cats OK, Dogs OK
HOA Fee Include Pool,Security
Senior Community No
Ownership Fee Simple
Monthly Total Fees $20
Acceptable Financing Cash, Conventional, FHA, VA Loan
Membership Fee Required Required
Listing Terms Cash, Conventional, FHA, VA Loan
Special Listing Condition None
Virtual Tour https://www.propertypanorama.com/instaview/stellar/OM704809






