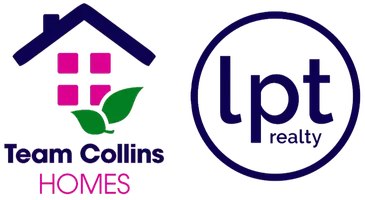$529,000
$540,000
2.0%For more information regarding the value of a property, please contact us for a free consultation.
6302 N 39TH ST Tampa, FL 33610
4 Beds
2 Baths
2,428 SqFt
Key Details
Sold Price $529,000
Property Type Single Family Home
Sub Type Single Family Residence
Listing Status Sold
Purchase Type For Sale
Square Footage 2,428 sqft
Price per Sqft $217
Subdivision Crandalls Add
MLS Listing ID TB8368959
Sold Date 07/03/25
Bedrooms 4
Full Baths 2
Construction Status Completed
HOA Y/N No
Year Built 2025
Annual Tax Amount $806
Lot Size 9,583 Sqft
Acres 0.22
Property Sub-Type Single Family Residence
Source Stellar MLS
Property Description
Seller is generously offering closing cost assistance to buyers—don't miss this opportunity to save on your new home! Welcome to 6302 N 39th St, Tampa, FL 33610—a stunning new construction completed in 2025 that epitomizes modern luxury. This single-story residence boasts soaring high ceilings and contemporary finishes throughout, offering an inviting and spacious atmosphere.
The thoughtfully designed floor plan features four generously sized bedrooms and two elegant bathrooms, providing ample space for both relaxation and entertainment. The gourmet kitchen is equipped with state-of-the-art appliances, sleek countertops, and custom cabinetry, seamlessly flowing into the open-concept living and dining areas.
Additional highlights include front and rear porches perfect for enjoying Florida's beautiful weather, and an attached two-car garage offering convenience and storage. Situated on a desirable lot, this home combines modern aesthetics with functional design to create an unparalleled living experience.
Don't miss the opportunity to own this exquisite property that perfectly blends luxury, comfort, and contemporary style.
Location
State FL
County Hillsborough
Community Crandalls Add
Area 33610 - Tampa / East Lake
Zoning RS-50
Interior
Interior Features Ceiling Fans(s), High Ceilings
Heating Central
Cooling Central Air
Flooring Luxury Vinyl
Fireplace false
Appliance Dishwasher, Microwave, Range, Refrigerator
Laundry Inside
Exterior
Exterior Feature Lighting
Garage Spaces 2.0
Utilities Available Public
Roof Type Shingle
Attached Garage true
Garage true
Private Pool No
Building
Entry Level One
Foundation Slab
Lot Size Range 0 to less than 1/4
Sewer Public Sewer
Water Well
Structure Type Block
New Construction true
Construction Status Completed
Schools
Elementary Schools Sheehy-Hb
Middle Schools Sligh-Hb
High Schools King-Hb
Others
Senior Community No
Ownership Fee Simple
Acceptable Financing Cash, Conventional, FHA, VA Loan
Listing Terms Cash, Conventional, FHA, VA Loan
Special Listing Condition None
Read Less
Want to know what your home might be worth? Contact us for a FREE valuation!

Our team is ready to help you sell your home for the highest possible price ASAP

© 2025 My Florida Regional MLS DBA Stellar MLS. All Rights Reserved.
Bought with RE/MAX CHAMPIONS

